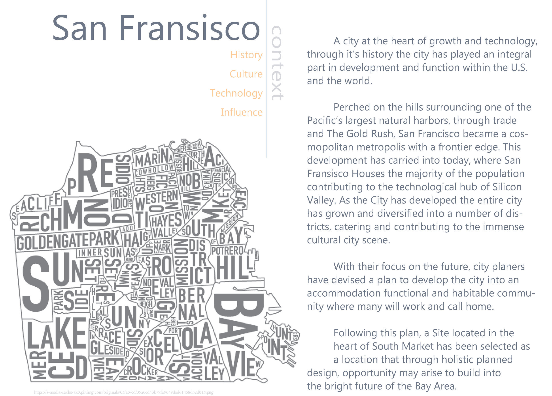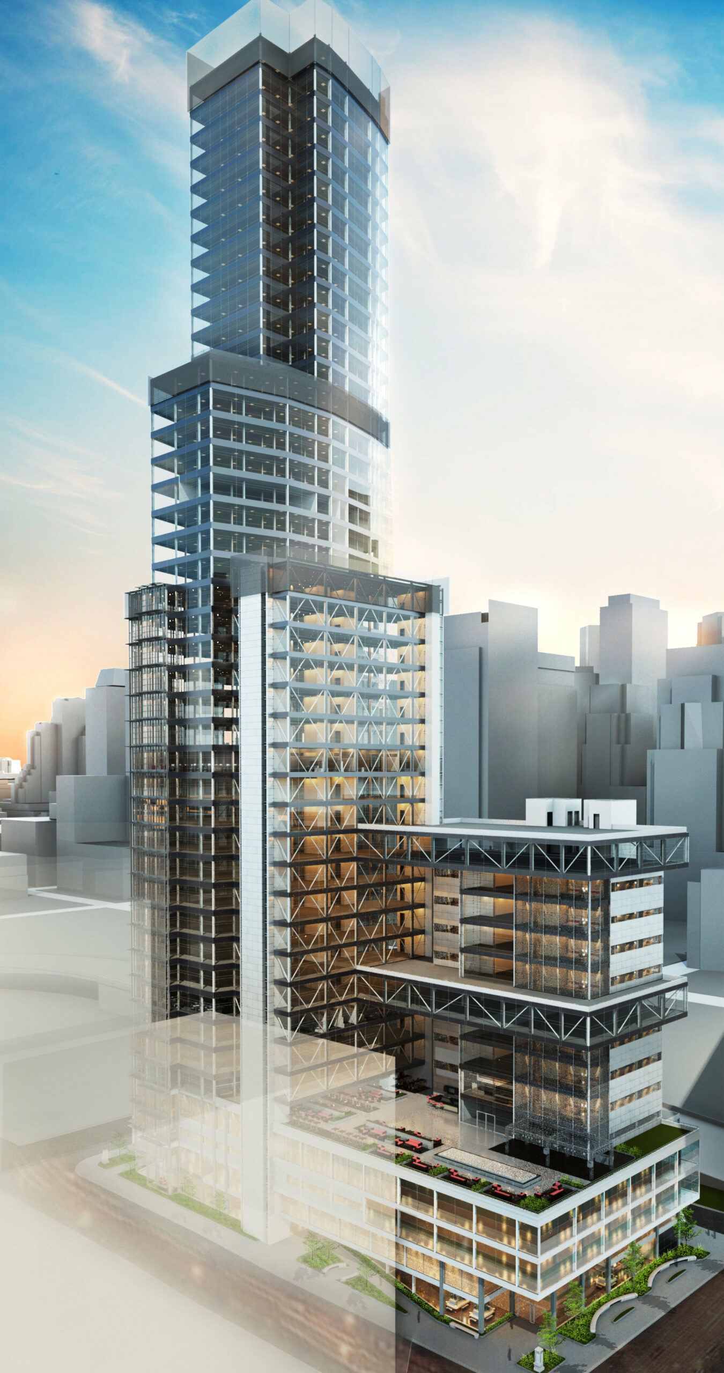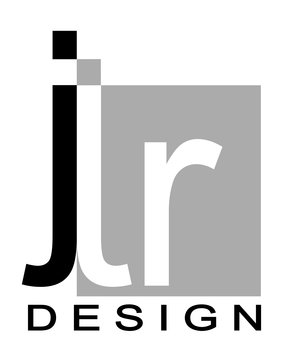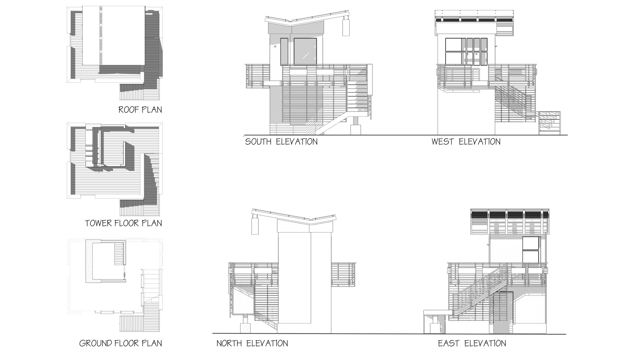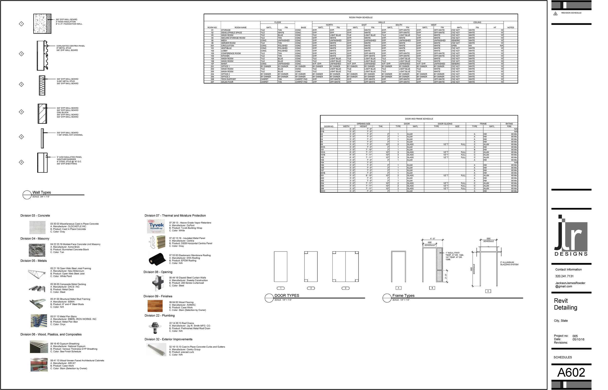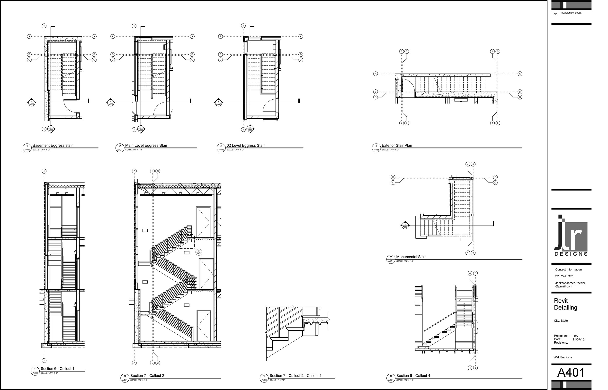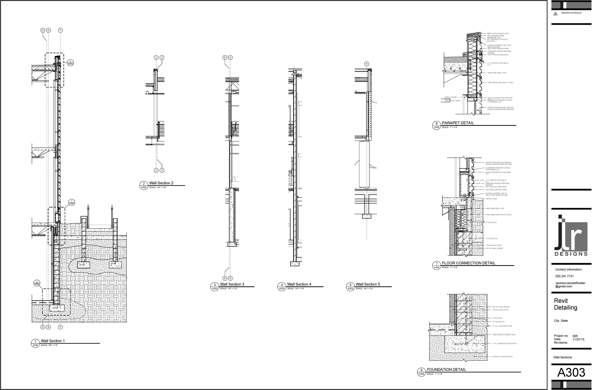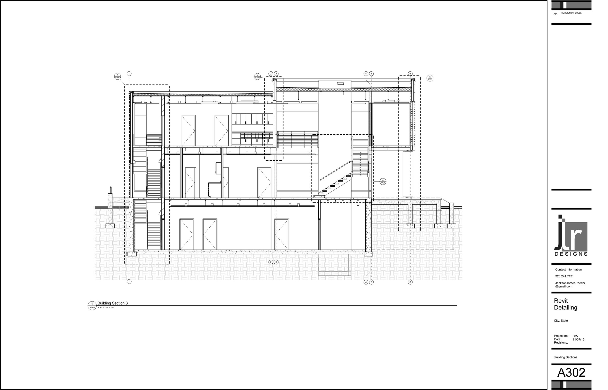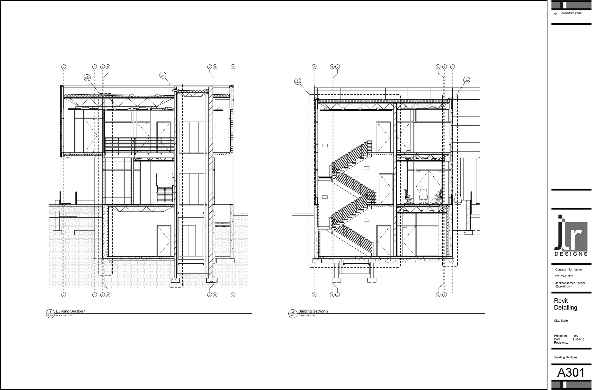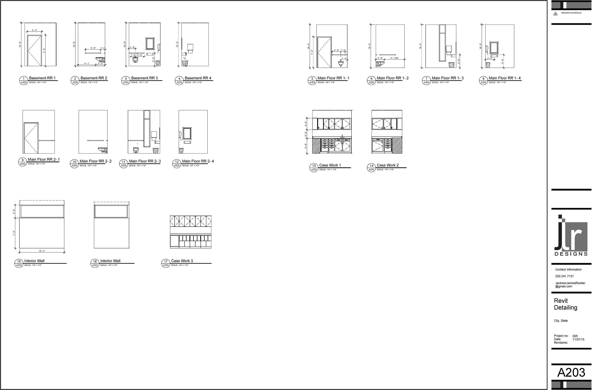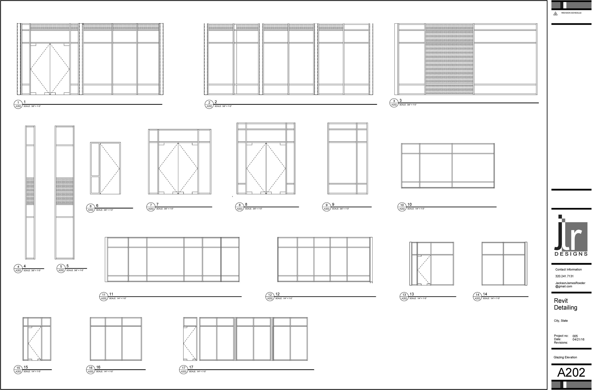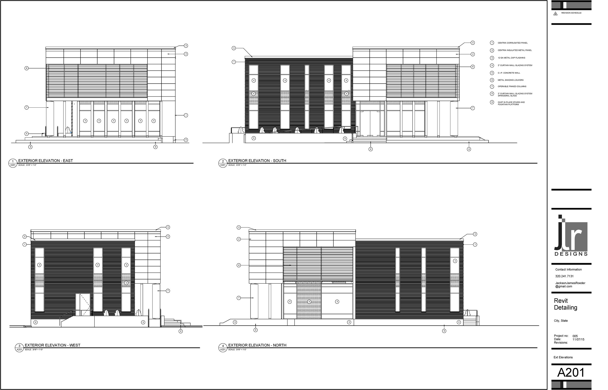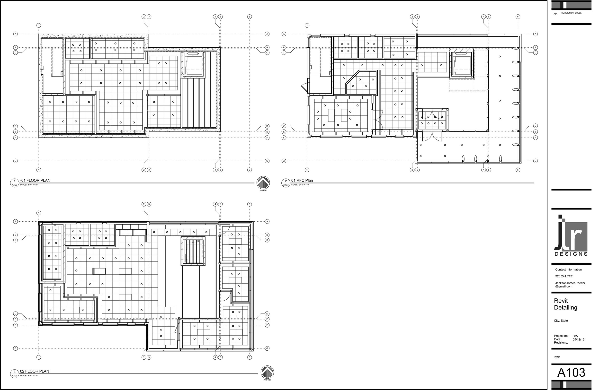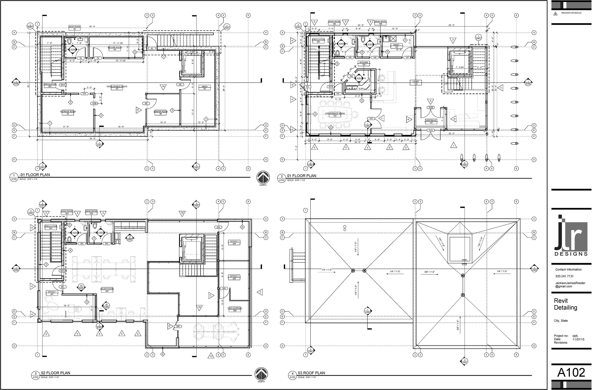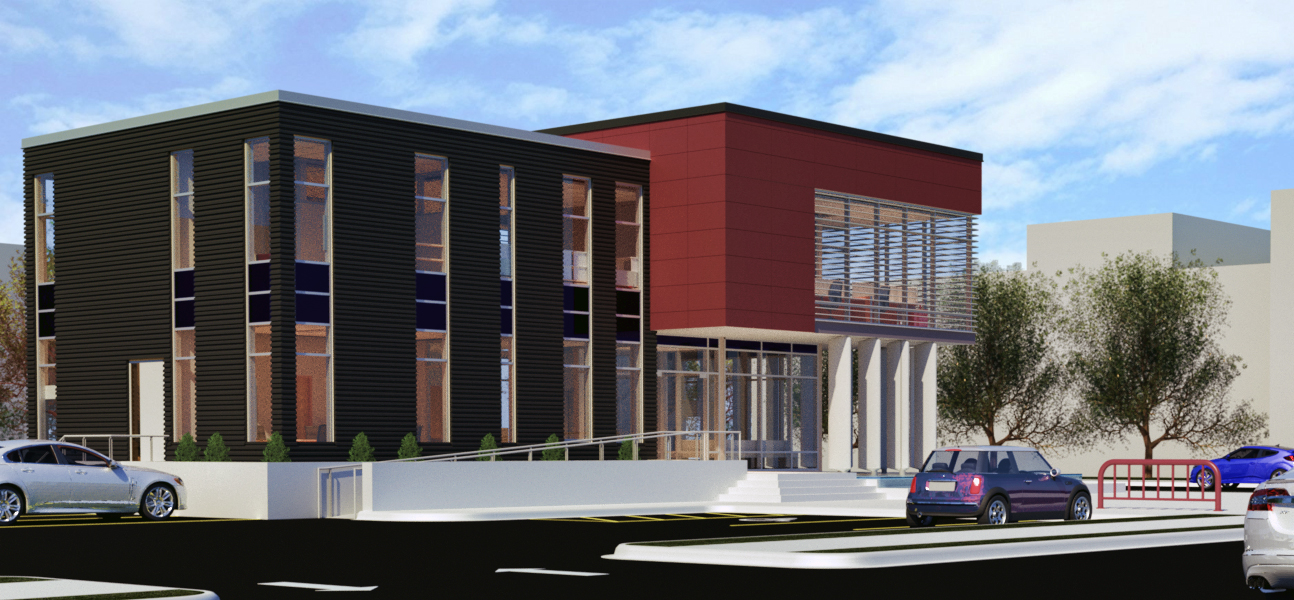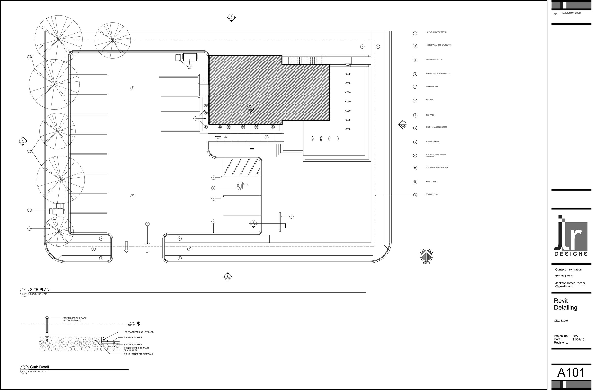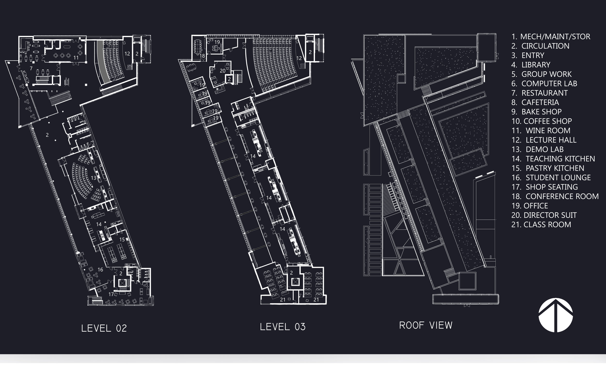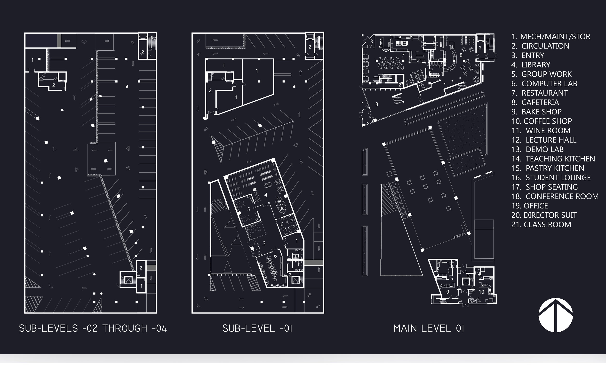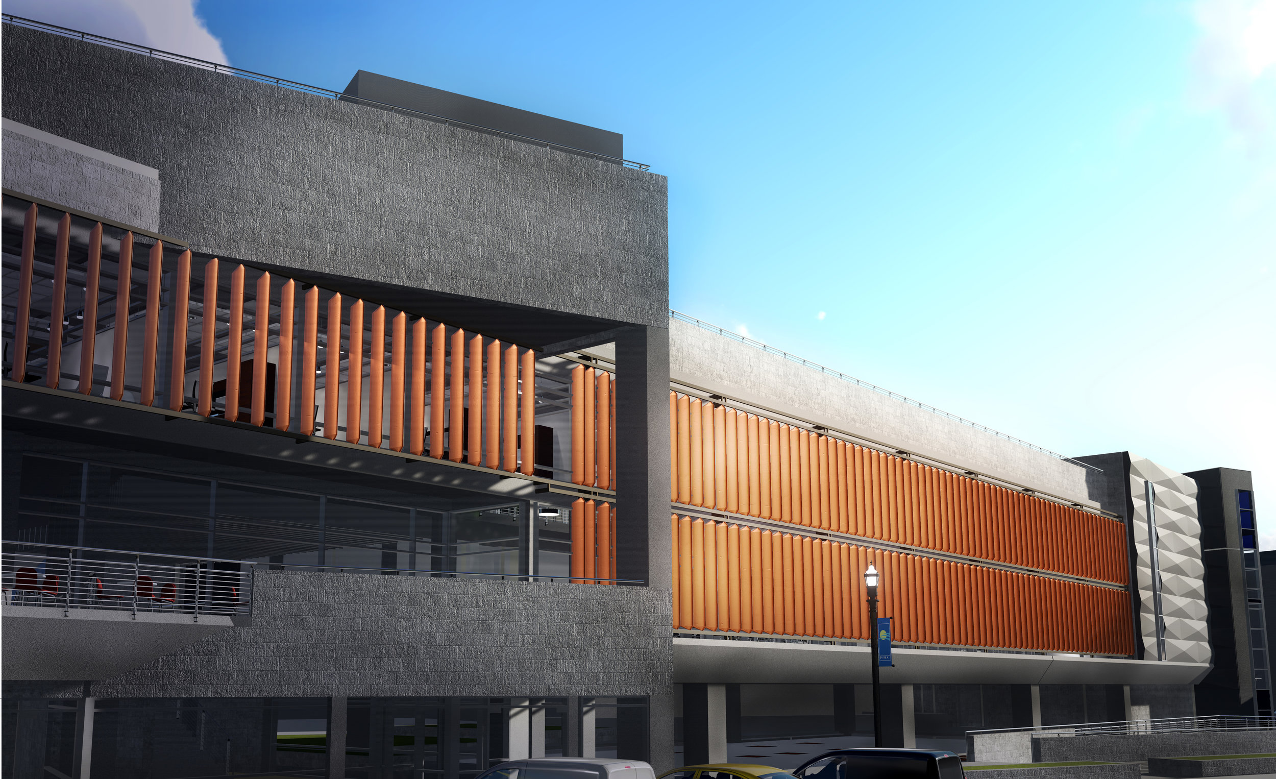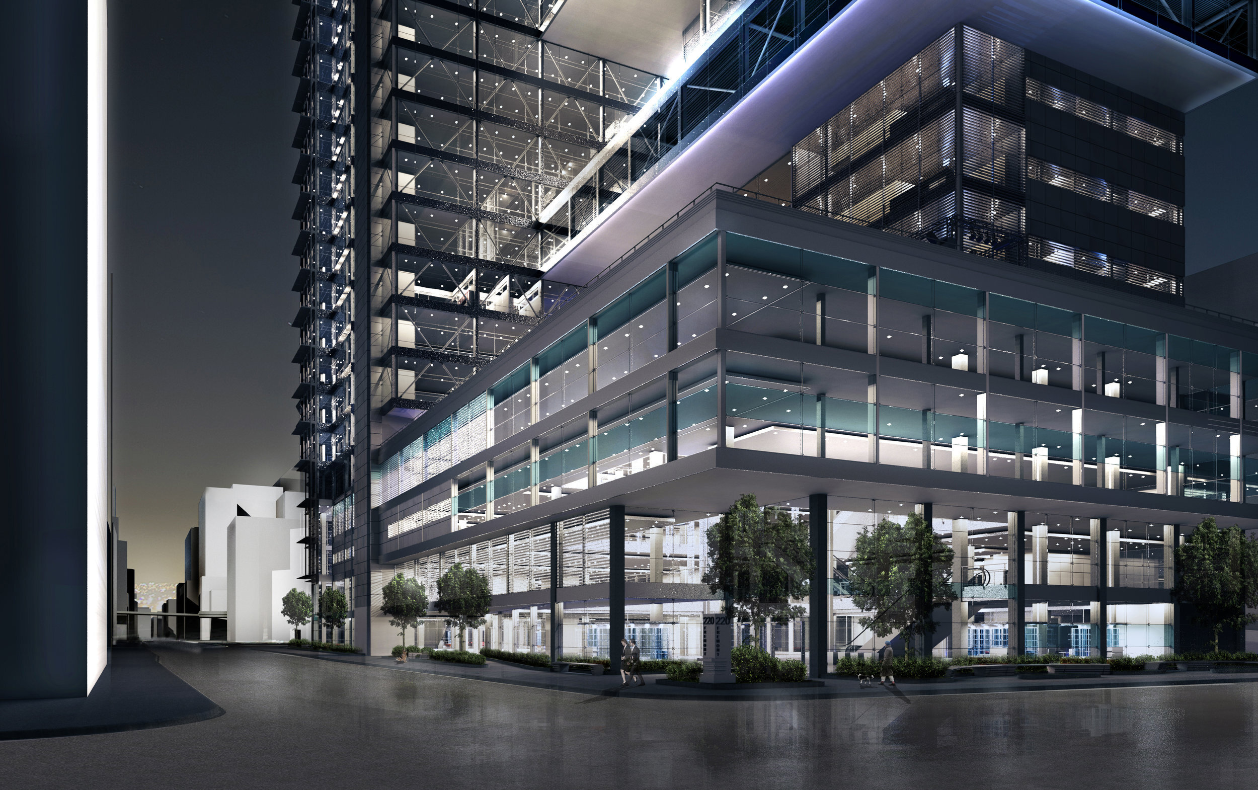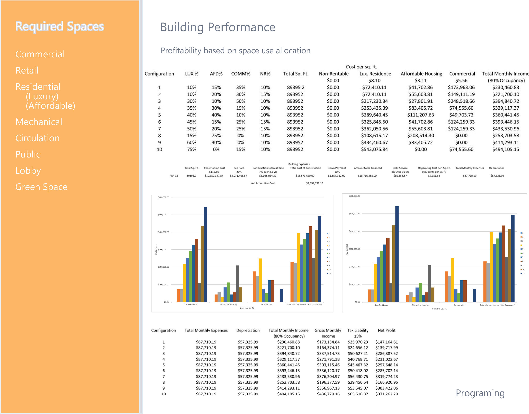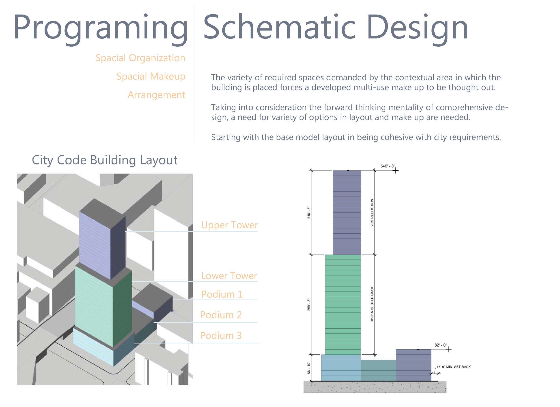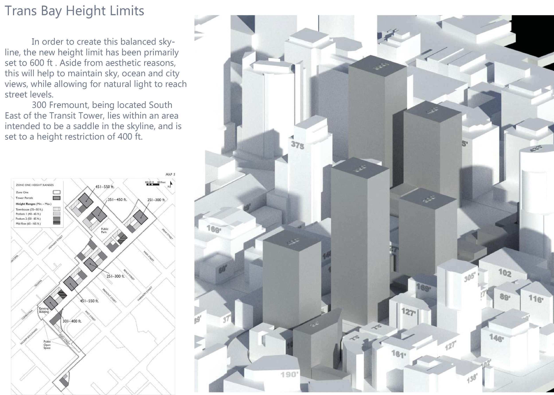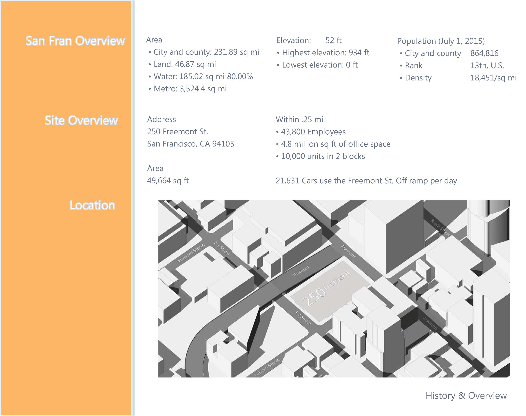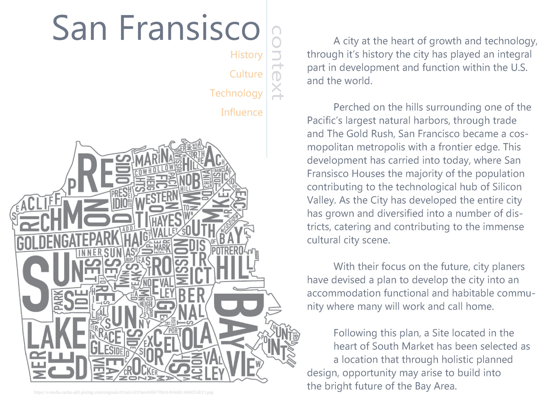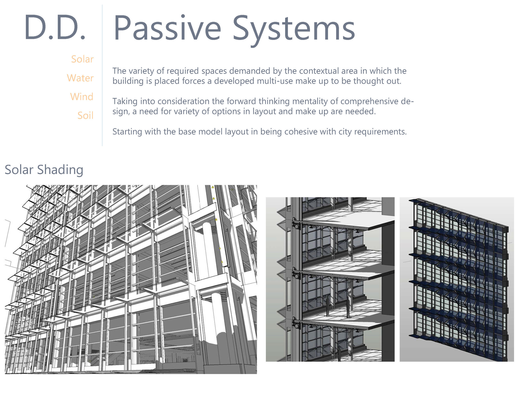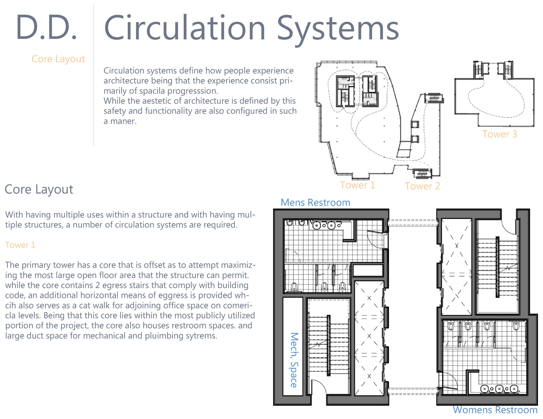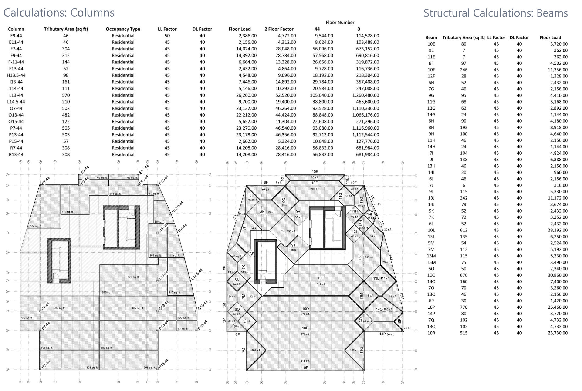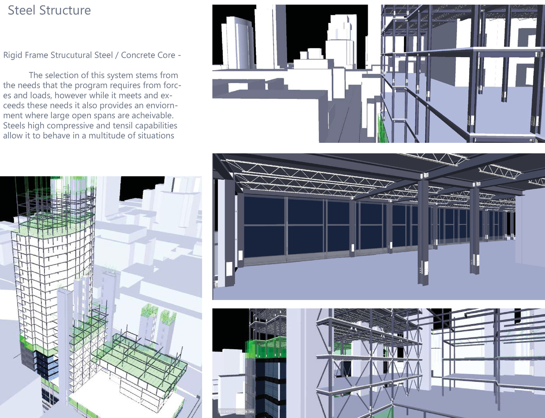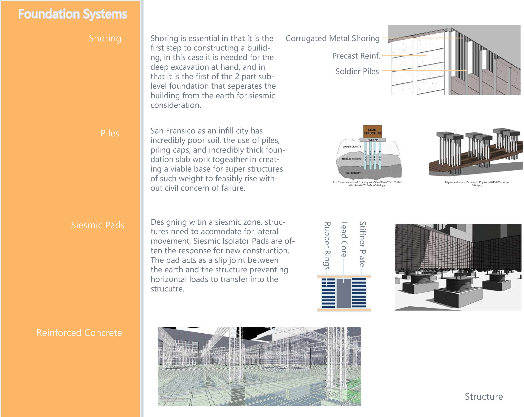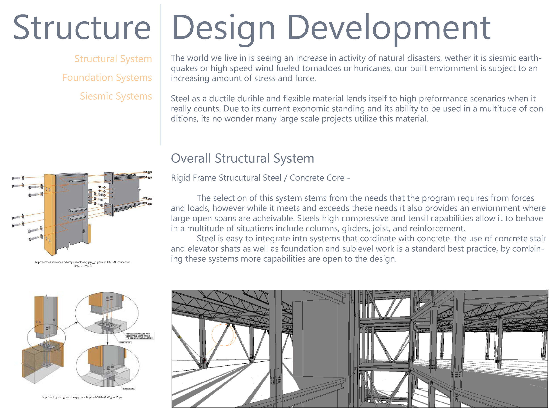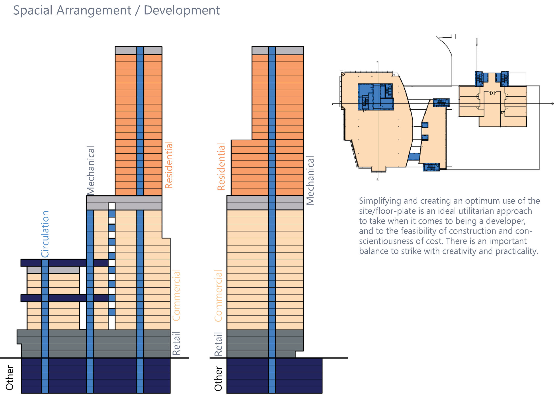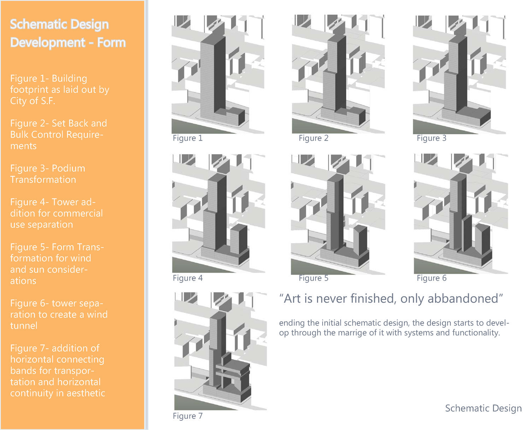Studio Projects
Brise Soleil
ECS Passive Systems I
NDSU Undergraduate Architecture
Location:
Maui Hawaii
Typology:
Sustainable
Life-Gaurd
House
Vision:
Demonstrate the use of passive principles into the aesthetic of design that is beautiful and functional.
Date:
2nd Year Fall Semester
Visulaization

Video Animation
Start-Up Small Office
Detailing and Materials
NDSU Undergraduate Architecture
Vision:
Focus on creating a space that is beautiful and understand its composition and how to put it together / while demonstrating CD fluency.
Date:
3rd Year Spring Semester
Location:
Undetermined
Typology:
Commercial Business
Focus:
Construction Documents
Culinary Concrete College
ARCH372 Architectural Design Studio IV
Prof. Bakr M. Aly Ahmed
NDSU Undergraduate Architecture
Location:
Fargo ND
Typology:
Culinary College
Classrooms
Offices
Auditorium
Culinary Labs
Vision:
Introduce a new college to down town Fargo, and utilize concrete true to its performance abilities and visual aesthetics.
Date:
3rd Year Fall Semester
Visualization
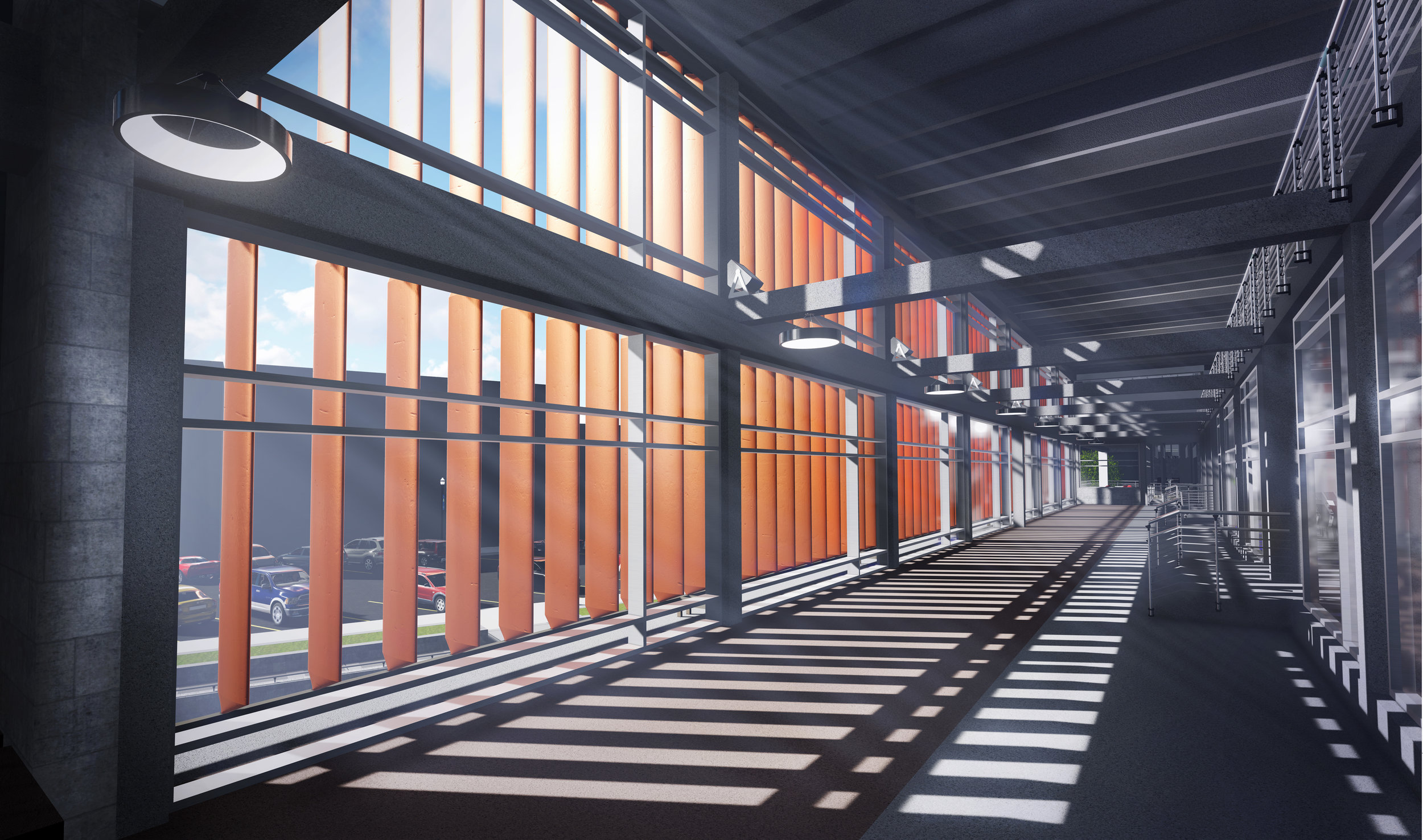
250 Fremont
The development of the trans-bay area has a focus on livability & sustainability. Through the design process of the 250 Fremont Tower a focus on sense of place and establishment drove the design from schematic to developed design.
In establishing a presence in the San Francisco sky line, this tower has the ability to serve a multitude of purposes for all of the downtown area.
Location:
San Francisco CA
Typology:
Mixed Use High-rise
Retail
Commercial
Residential
Hotel
Square Footage:
893,952 sq ft
Building Height:
610 ft
Vision:
create a beautiful building that demonstrates integrated design and focuses on establishing a true presence within the buildings context.
Date:
4th Year Fall Semester
Exterior Renderings
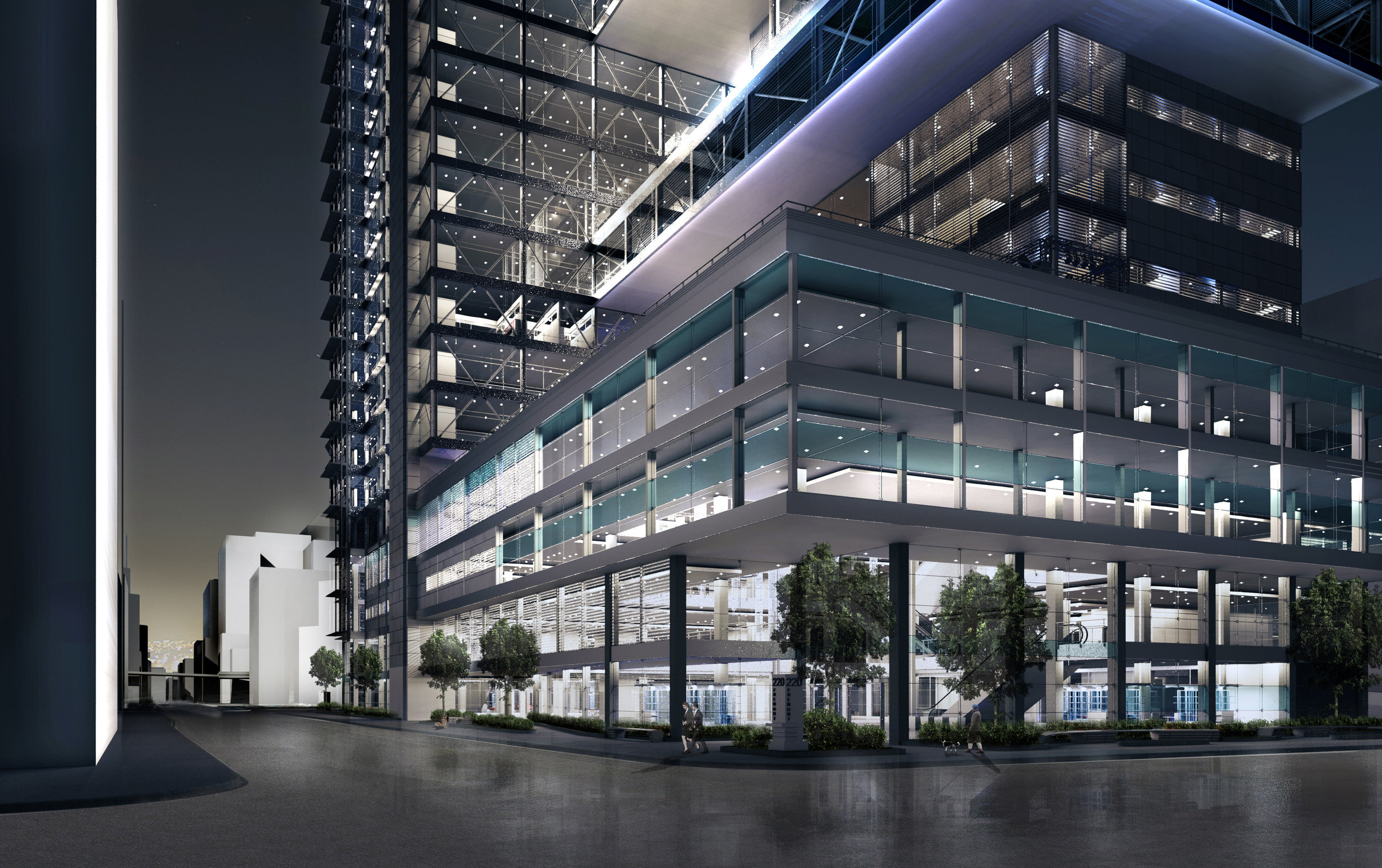
Documentation
